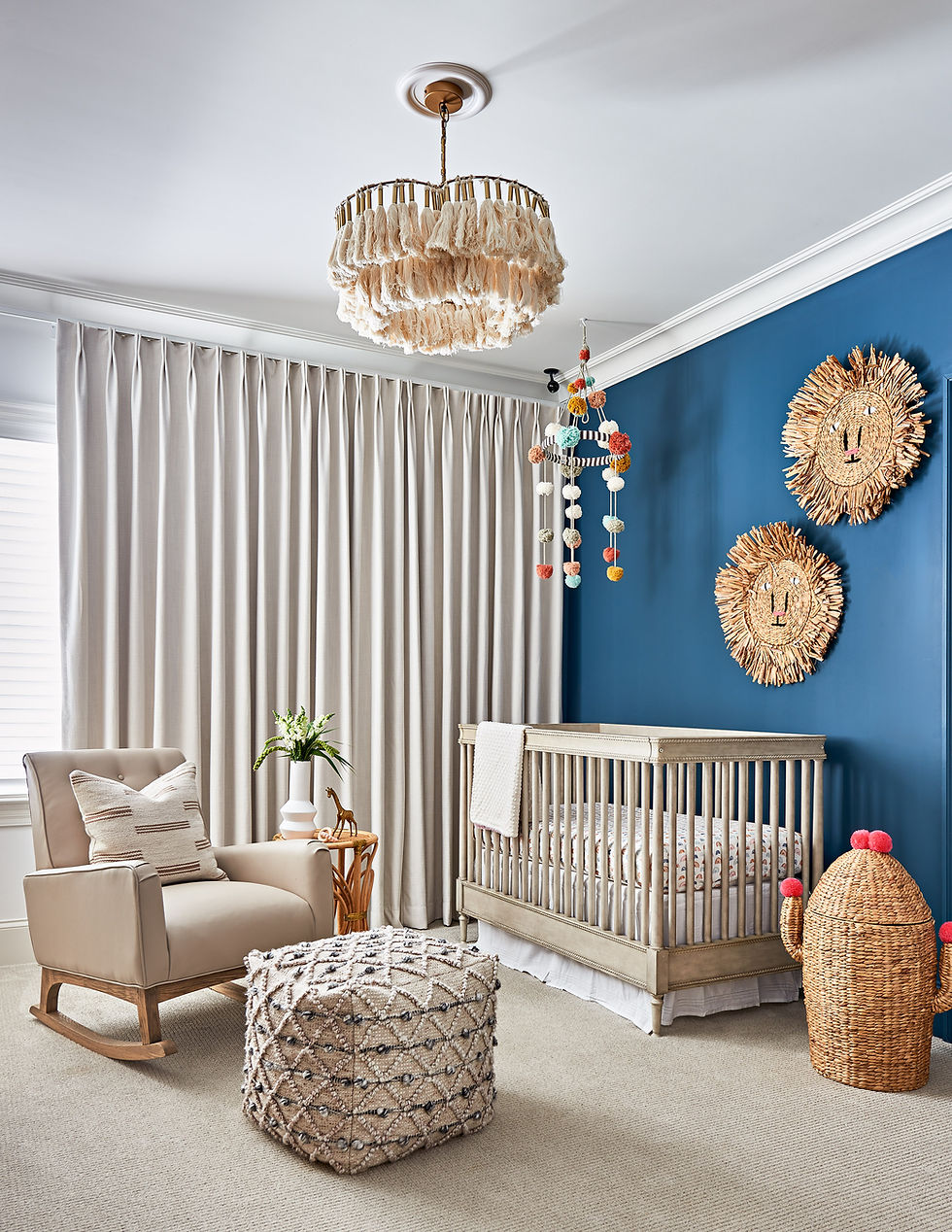RALEIGH MODERN RANCH FOR MINDFUL DWELLING: FOYER, LIVING, KITCHEN/DINING REVEAL
- Jun 13, 2022
- 2 min read
Our Raleigh Modern Ranch Project Reveal is here! A serene sanctuary for mindful dwelling, there are so many beautiful and thoughtful details infused into every space within this home. We are beyond excited to finally share this space with y’all.
Meet our clients - a well-traveled and hard-working couple that lived in an old and dated ranch house in Raleigh who were ready to transform it into the forever home of their dreams. Our clients kept their desirable property and had their old home torn-down and rebuilt from the ground up. Our clients wanted a strategically designed oasis where they could entertain family and friends seamlessly, both indoors and outdoors. Clean lines with a modern and timeless feel, this space incorporates clever pops of saturated colors mixed with natural wood and clean neutrals.
Up first, the foyer - As you walk through the front door the thermally modified pine wood paneled walls and concrete flooring provides you with a cohesive transition from the outdoors to in. We commissioned a large, colorful and custom painting of their dog from a local artist which hangs in the center of this space. Our client expressed the importance of incorporating saturated bold colors into the space, while still letting the natural and earthy elegance of the home shine through. The CL Team successfully conquered this design challenge by thoughtfully incorporating bold colors into artwork, tiles and textiles throughout the home. As you leave the foyer and make your way to the main floor, you are greeted with a large window that looks directly into a tranquil rock garden.
Now, the living room - An open floor plan designed to maximize the natural light that flows directly into the kitchen and dining space. The architects thoughtfully placed the wood beams to create shadows that shift with the sunlight and time of day, like artwork on the floor. We drew inspiration from our client’s frequent travels to Asia and incorporated unique mementos for artwork and decor into the space. The white oak built-in media storage cabinets serve as a sleek and modern focal point that runs from the living room to the kitchen with press to tap cabinets.


Custom cabinetry runs throughout the entire kitchen with sleek matte black cabinet pulls and black granite countertops. A giant skylight serves as a focal point directly above the island, allowing for optimal natural lighting. For the backsplash, we chose to mix a matte and glossy black tile to give a textural appearance in an organic installation without incorporating a pattern. In keeping with the clean style of the space, we incorporated recessed dimmable cans throughout the kitchen ceiling and an aged iron hanging light from Circa Lighting that cascades above the timeless custom dining table that is a nod to mid-century design, which we had made locally in Raleigh. Lastly, one of the final touches to the kitchen space - a custom and innovative nook specifically designed to have a special space for their dogs’ food and water bowl.


We hope you were inspired by, and enjoyed, this glimpse into the Foyer, Living Room and Kitchen/Dining reveal of our Serene Sanctuary for Mindful Dwelling project. Stay tuned next week for the Primary Bedroom, Bathroom and Laundry Room reveal!
Architect: Thoughtcraft
Builder: Bob Aiello
Design: CAROLYNLEONA
Photographer: Dustin Peck Photography









Comments